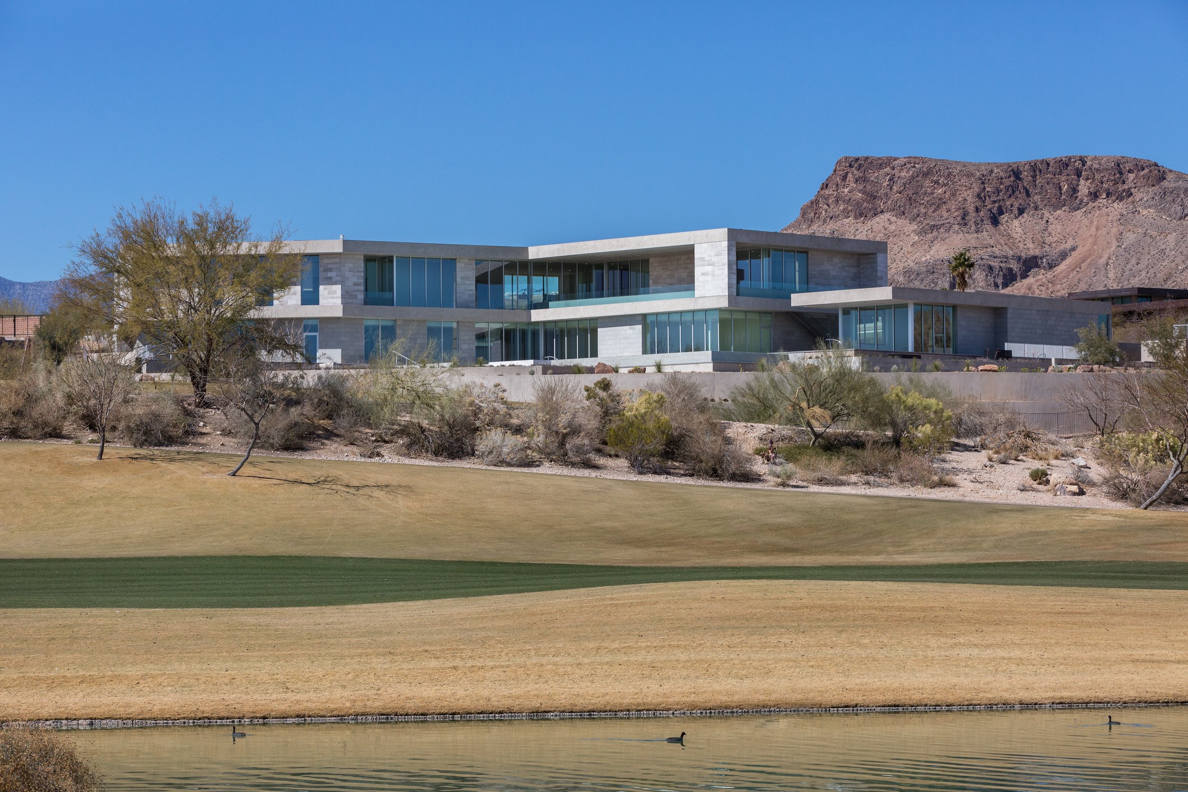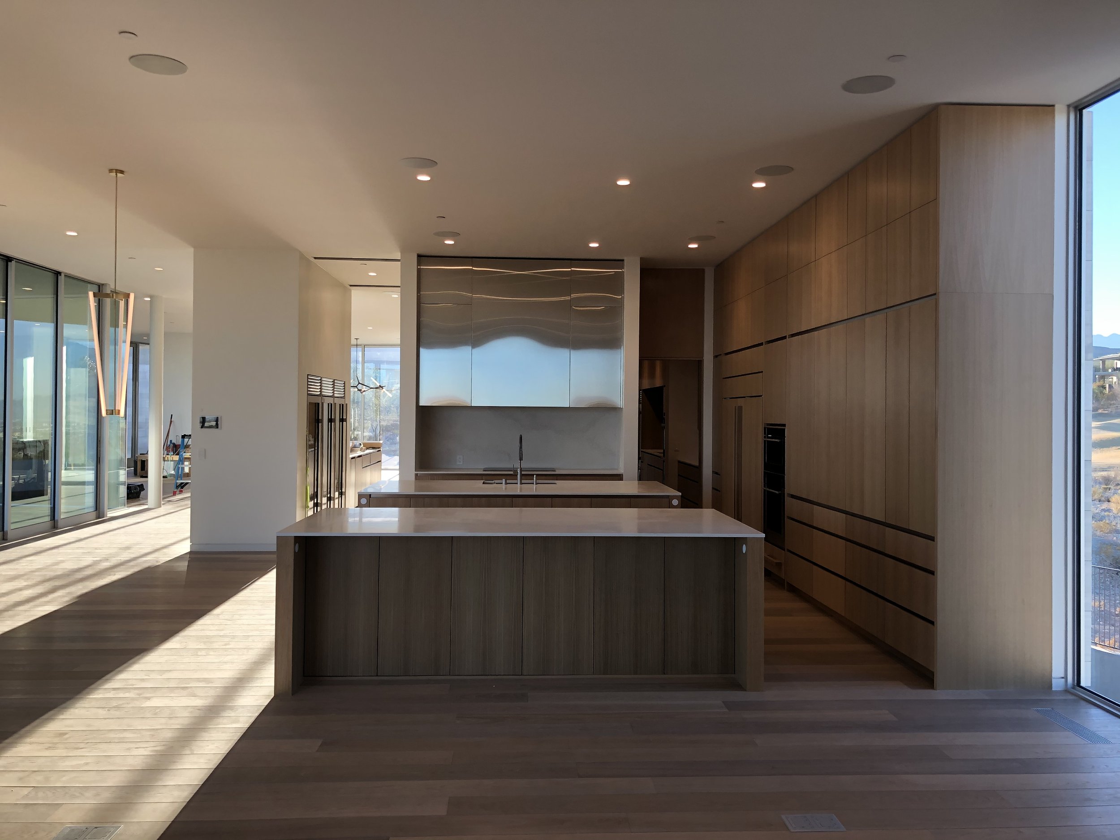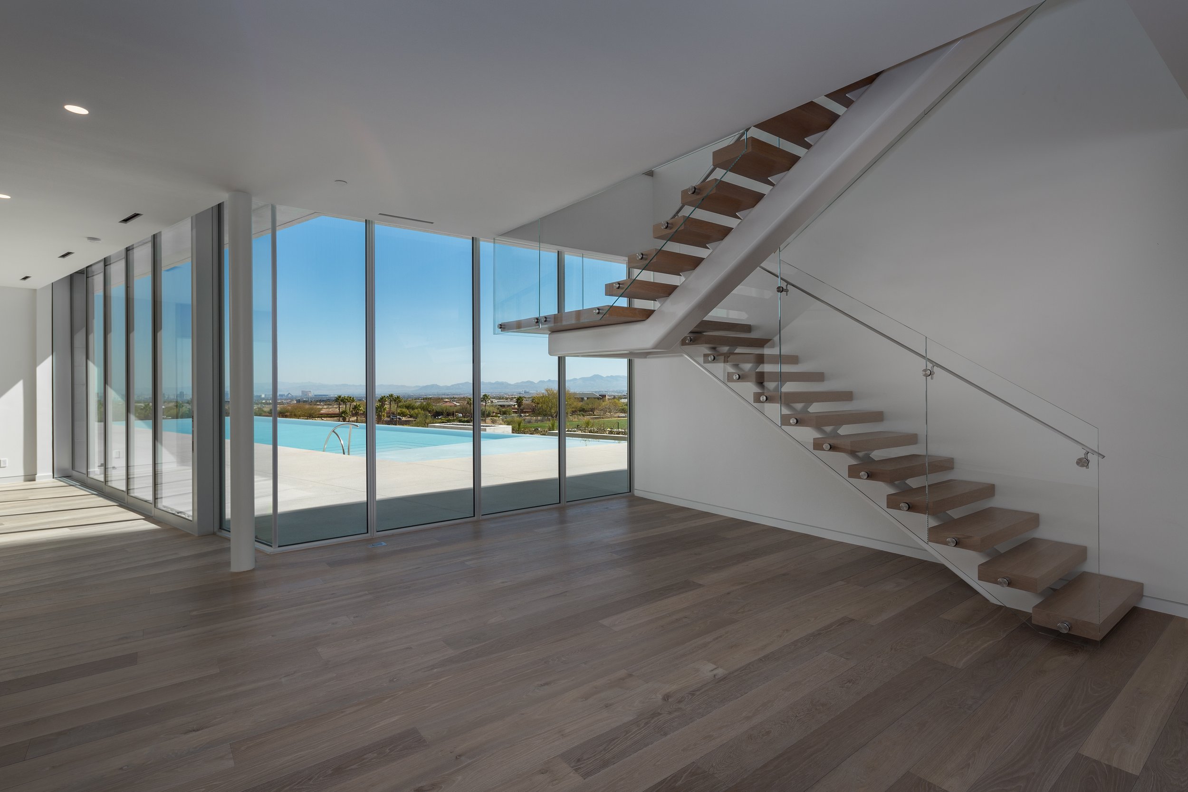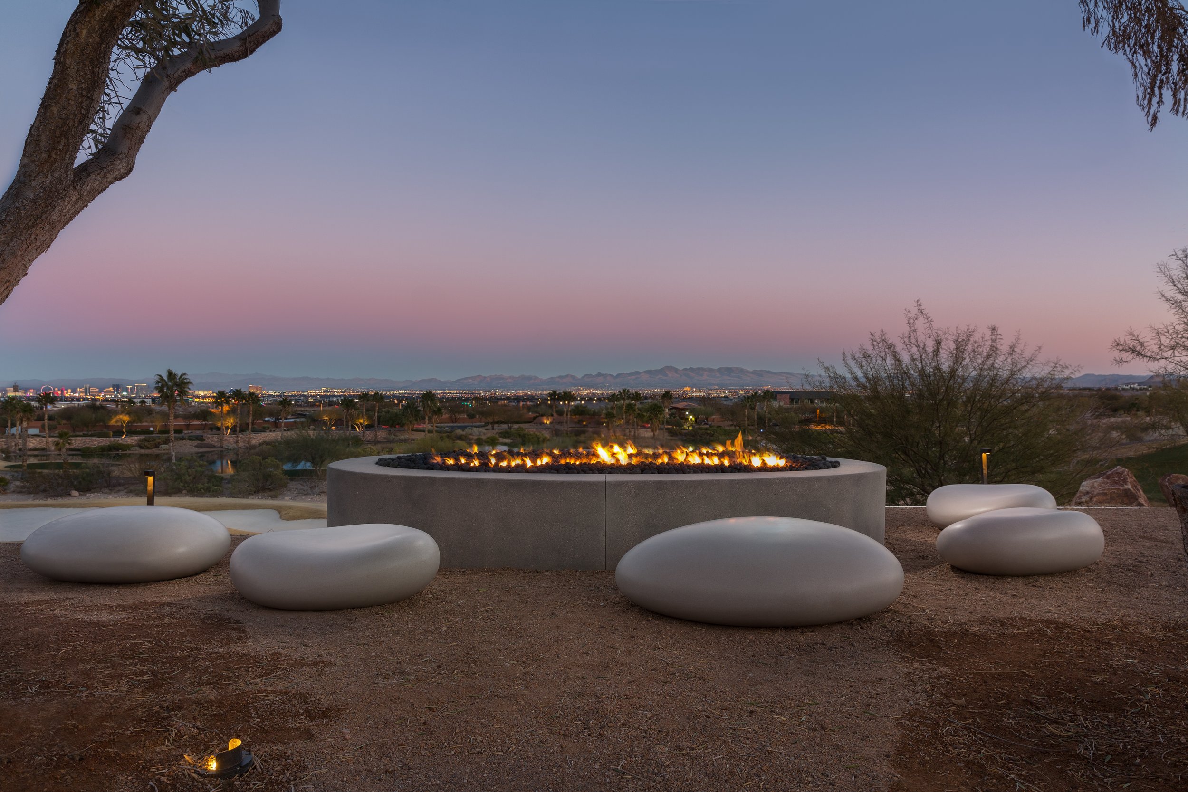Redhawk Residence | Las Vegas, NV
With uninterrupted views of the Las Vegas valley and Strip, this house packs a lot of program on a challenging site. Interior spaces meander within to provide intrigue and a sense of intimacy. Spaces include 2 primary suites, 4 guest suites, 3 kitchens, 2 home offices, a multi-tiered movie theater, a game room and full gym. The 81ft long swimming pool divides the rear yard between the structured landscape of the lounge area and the desert walking paths on the east side of the site.
Area: 18,000sf
Designed and executed while at Hoogland Architecture: Anthony Diaz, Project Architect
Contractor: Element Building Company
Landscape Architect: Attanasio Landscape Architecture
Civil Engineer: Taney Engineering
Structural Engineer: Rimrock Engineering
MEP Engineer: TJK Consulting Engineers















